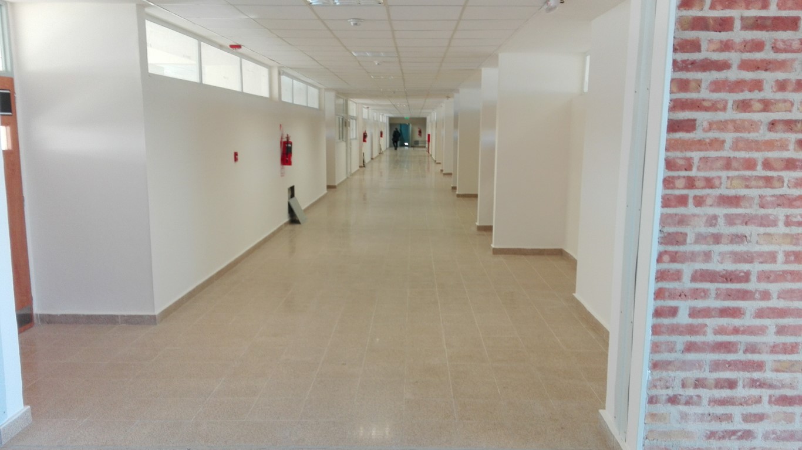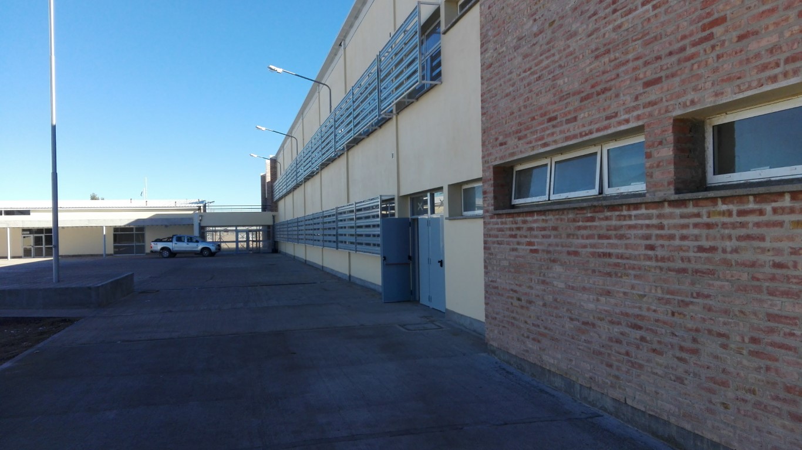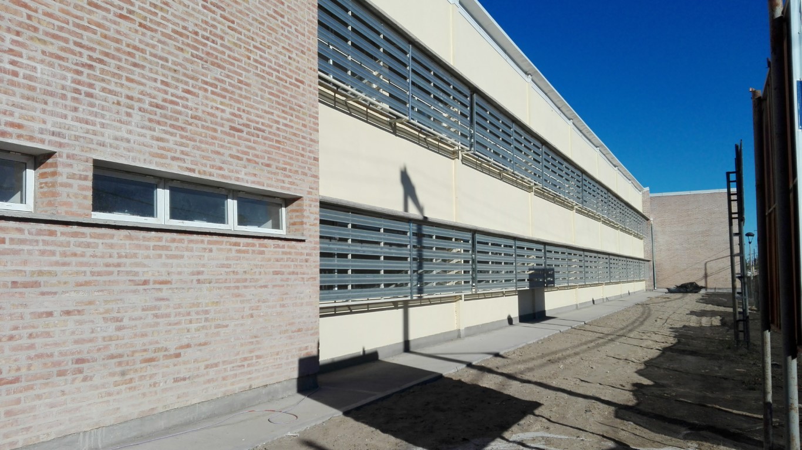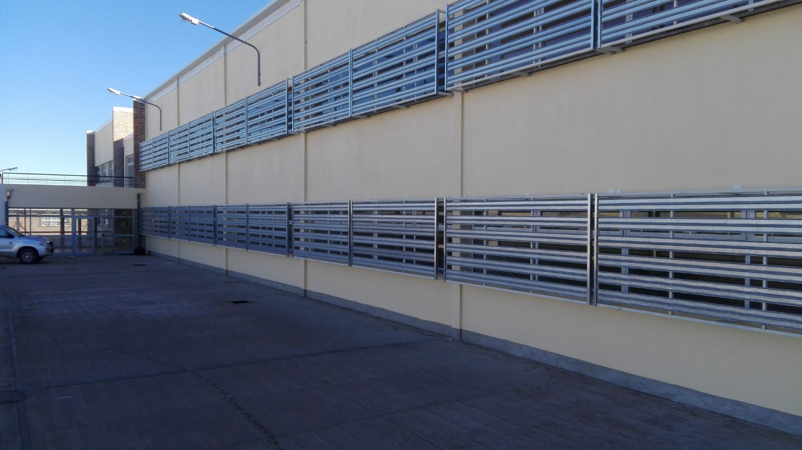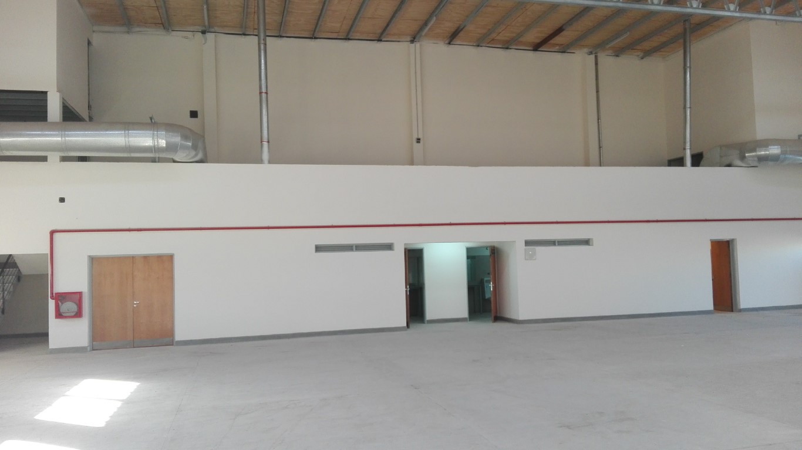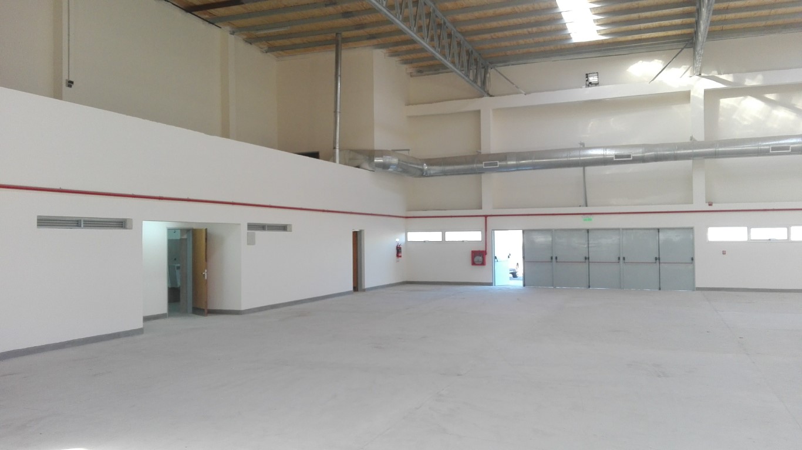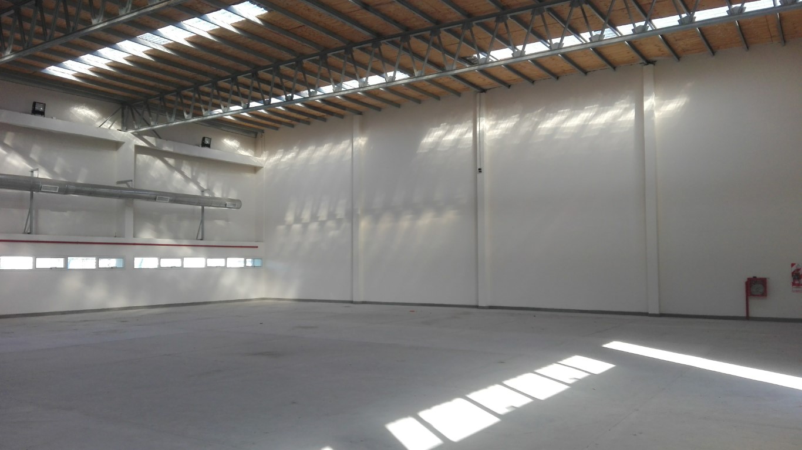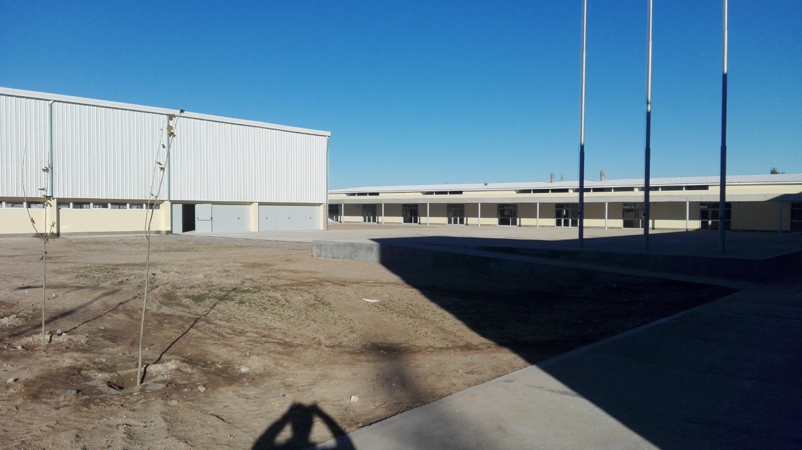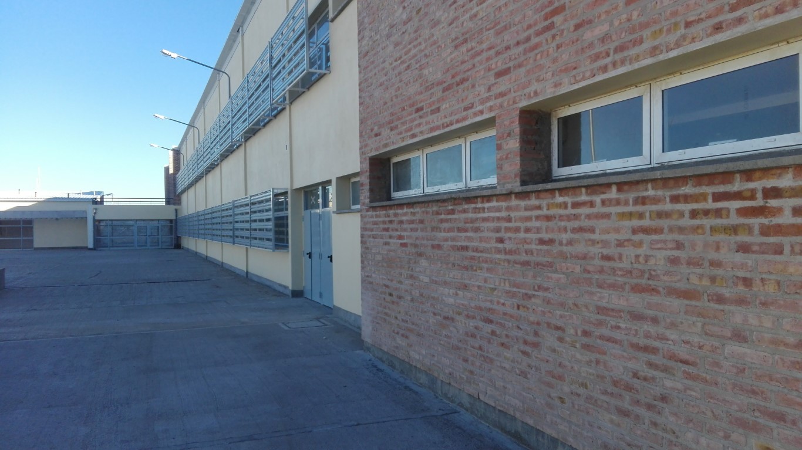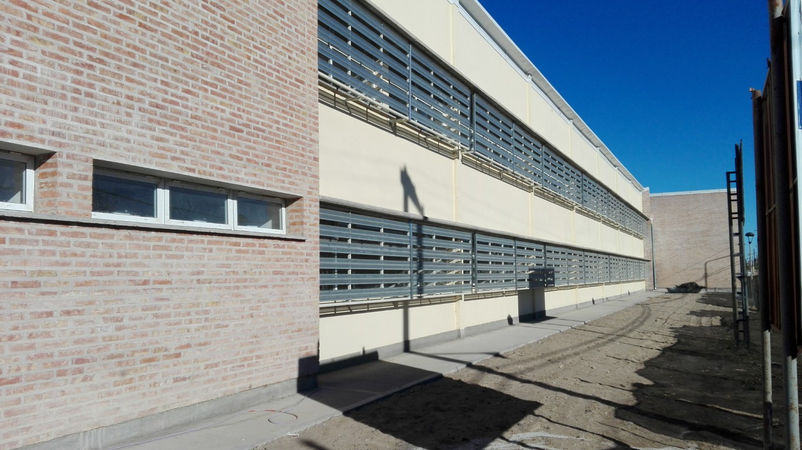 Architecture
Architecture
NEW CONSTRUCTION – E.P.E.T No. 20 – NEUQUÉN CAPITAL
City: Neuquén Capital – Province of Neuquén
rnTerm: 747 days
rnYear: 2015 – 2017
FEATURES:
rnThe project involved the construction of the new facility for EPET No. 20, located in the City of Neuquén, Confluencia Department, on Lanín Street between Petróleo and Lago Espejo Streets, with a surface area of 5,530 m².
rnThe building is organized into two wings:
- rn
- rn
The east-west oriented wing has a single level and houses the workshops.
rn rn - rn
The north-south oriented wing has two levels; the ground floor hosts regular classrooms, while the upper floor contains the library and special classrooms such as a database room, multimedia room, and more.
rn
rnAt the intersection of the two wings, the main entrance to the building is located.
rnAdditionally, a separate structure situated at the southwest end of the lot houses the multipurpose hall (SUM).
rnThe different sections of the project are connected through large outdoor spaces, including green areas, paved surfaces, and an events courtyard. rn
The building features a reinforced concrete structure with beams and columns. Foundations were built using piles of 40 or 50 cm in diameter, depending on the load requirements.
rnThe classroom mezzanines were built with 15 cm thick reinforced concrete slabs, while circulation areas were built using prestressed joists.
rnThe classroom roofs were constructed with “C”-shaped metal purlins and pre-painted white trapezoidal metal sheets.
rnThe roof structures over the exhibition area and the multipurpose hall (SUM) were built using metal trusses made of UPN profiles.
rnAll exterior carpentry is made of aluminum, except for the exterior doors, which are made of BWG No. 18 gauge steel sheet.
rnrnrnrn
INSTALLATIONS:
rnThe following systems were installed: water supply, stormwater and sewage drainage, electricity, gas, heating, compressed air, voice and data networks, fire protection systems, and security systems.
Gallery
